Our Services
Core Services
BET offers a comprehensive range of services tailored to meet the evolving demands of the construction and engineering industries:
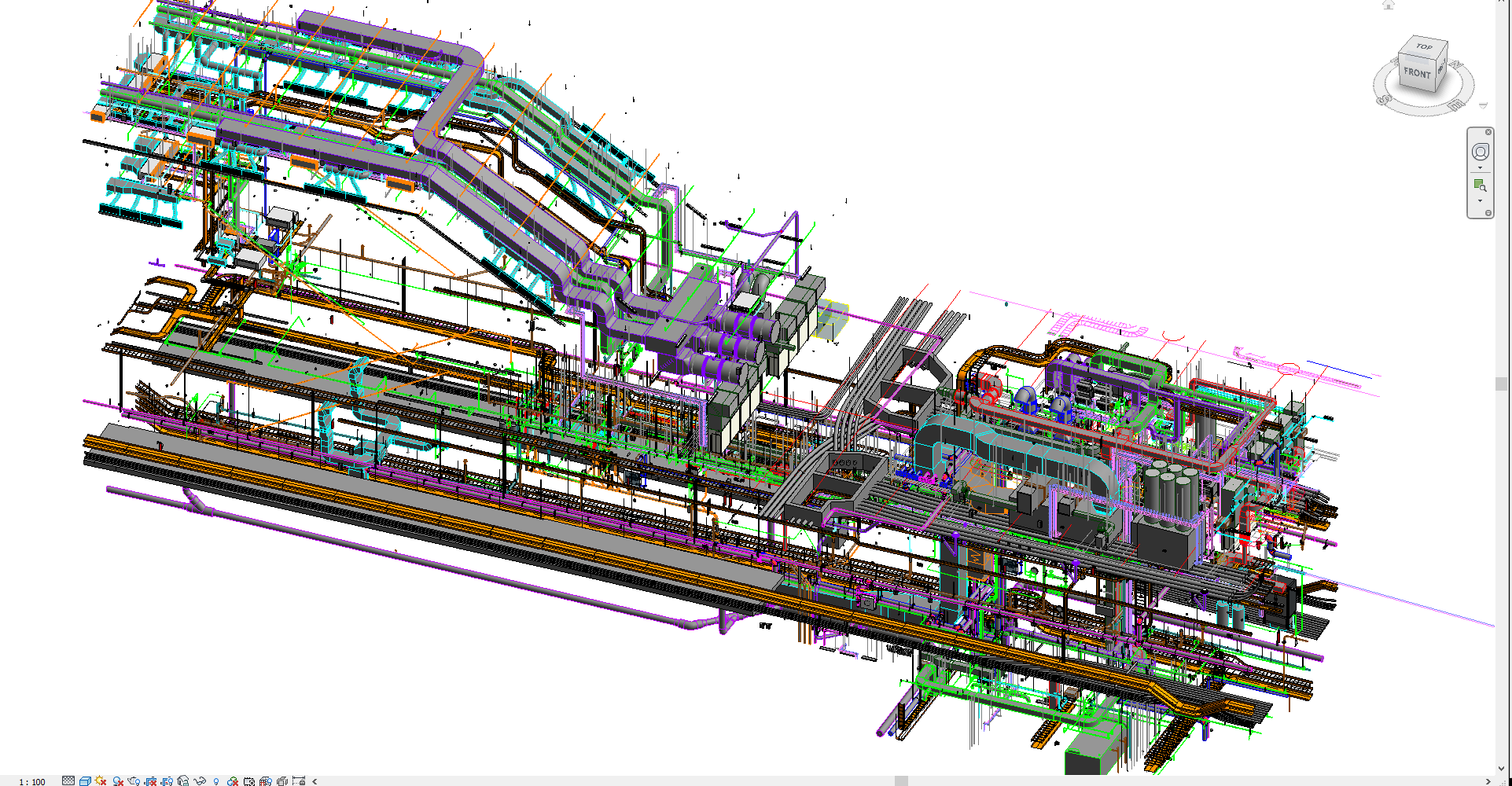
3D BIM Modeling
Detailed 3D representations of physical and functional characteristics of buildings, ensuring accuracy in the design process
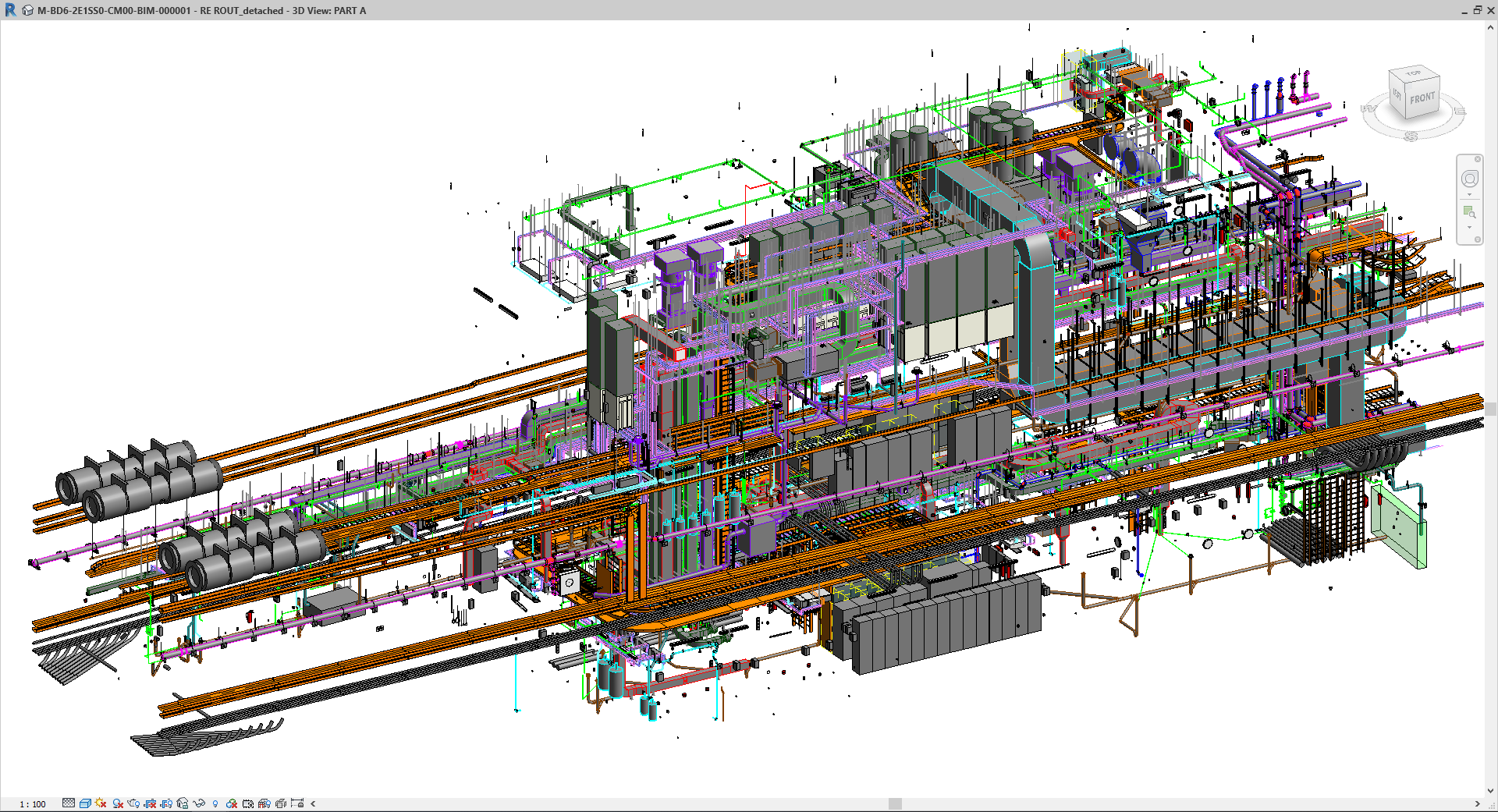
MEP BIM Services
Expertise in designing and coordinating Mechanical, Electrical, and Plumbing systems to streamline project execution.
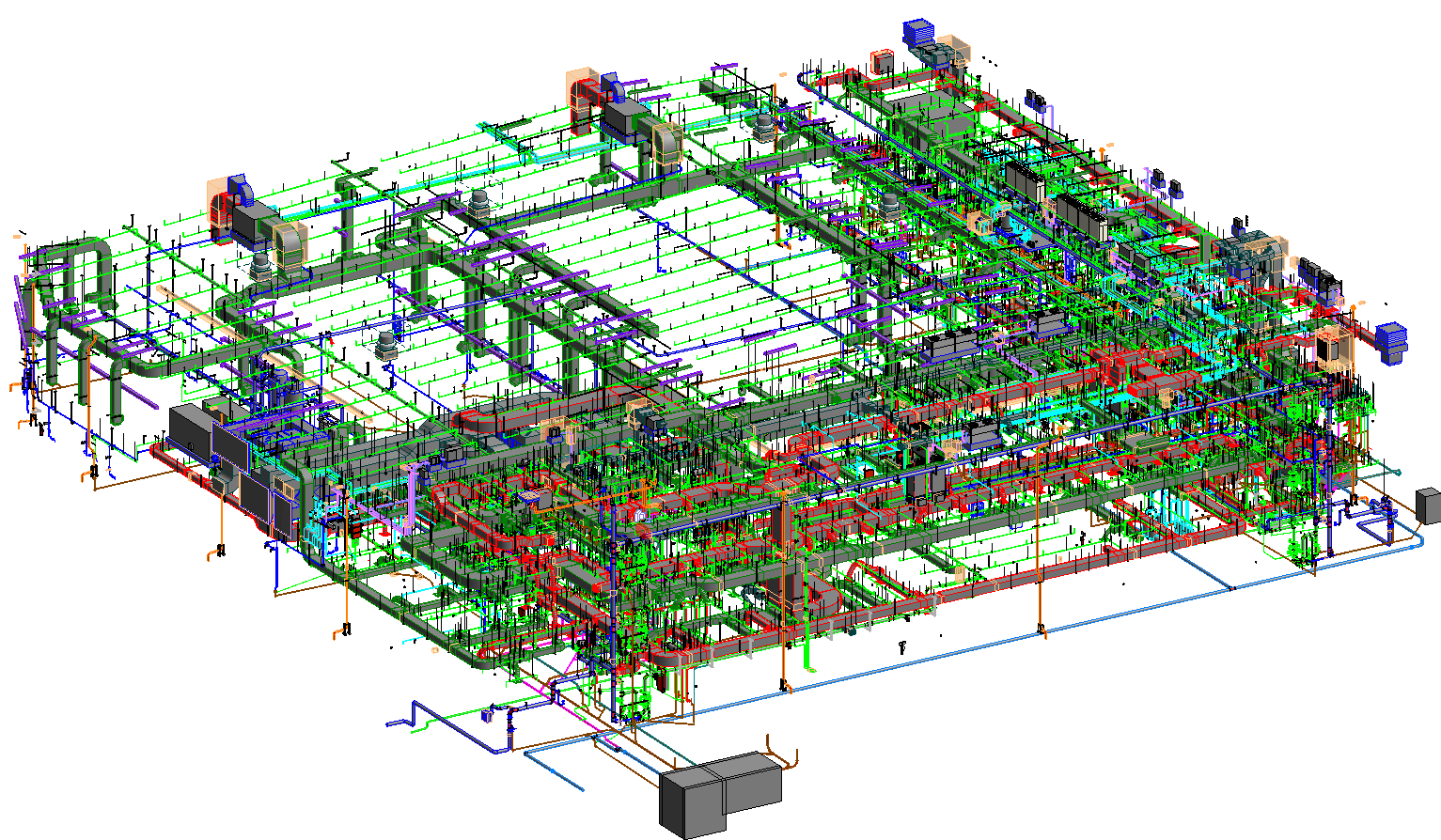
Clash Detection & Coordination
Identifying and resolving design clashes early in the process to prevent costly delays and rework.
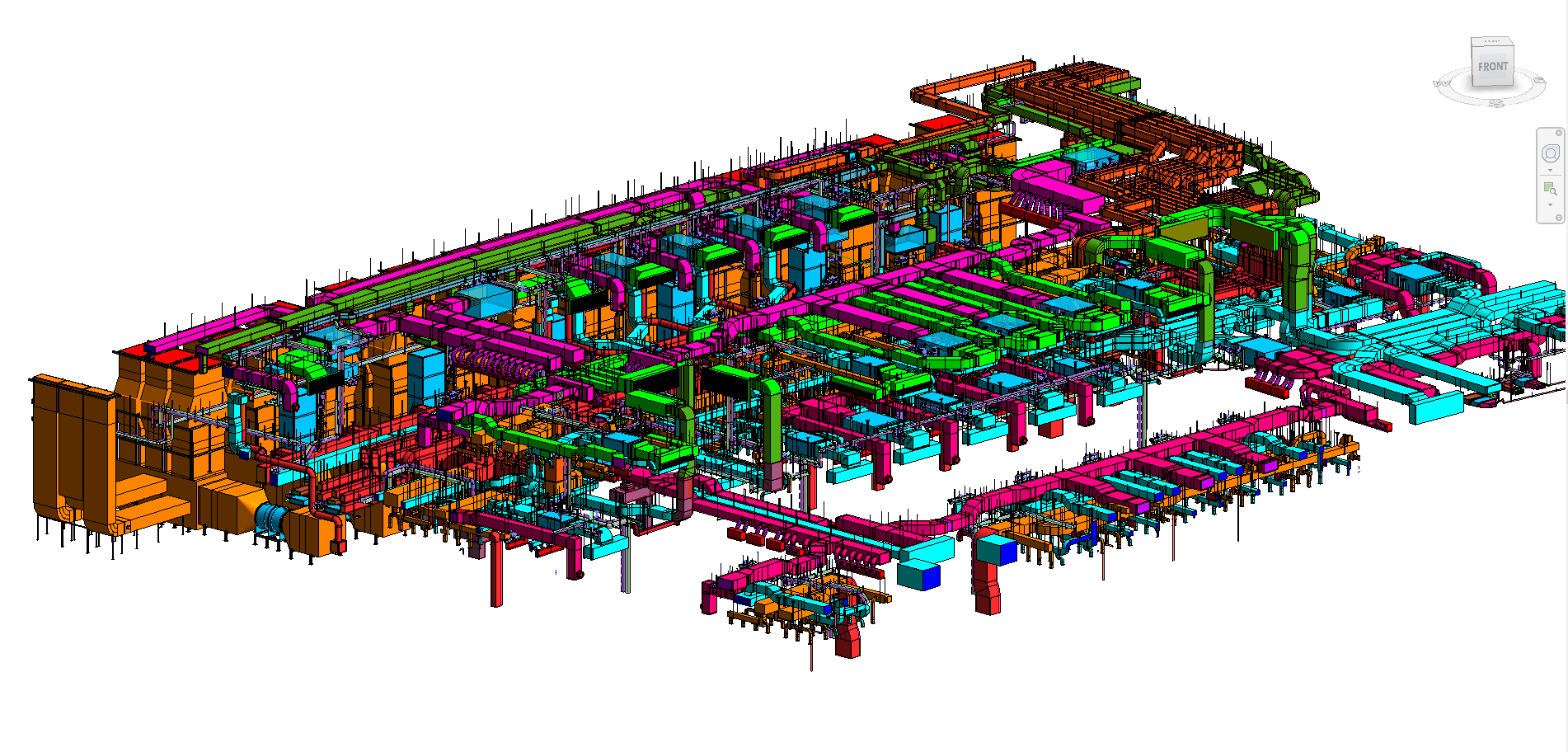
Shop Drawings & Fabrication Documentation
Providing precise construction documentation to ensure smooth fabrication and installation.
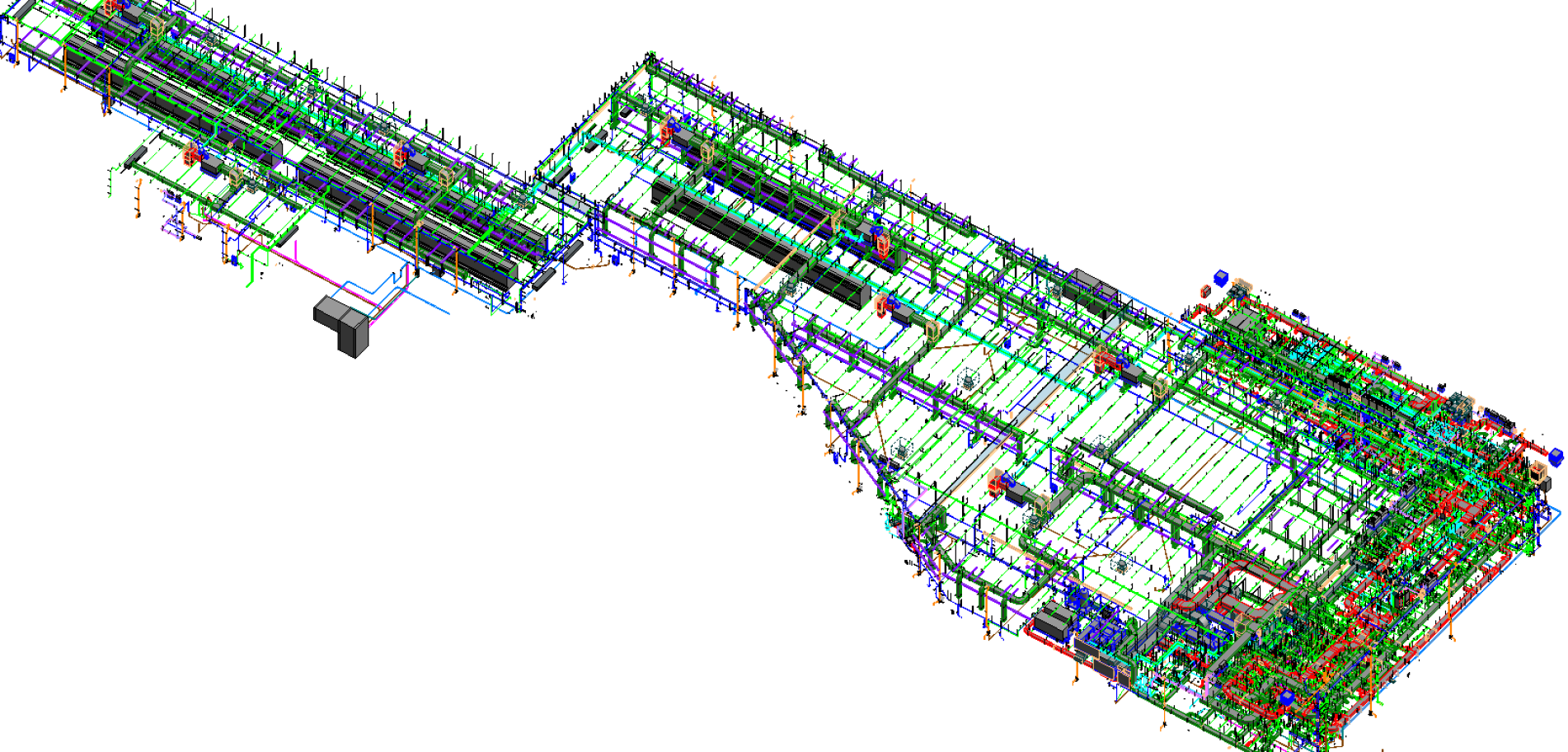
As-Built Documentation
Comprehensive documentation of the completed project for future use and maintenance.
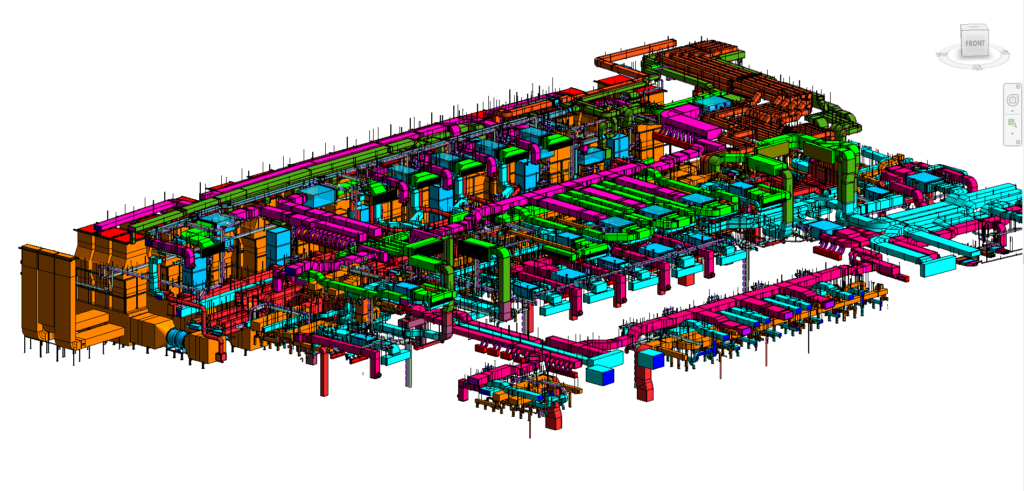
OUR SHOP DRAWINGS
For MEP systems typically include:
These drawings ensure effective Design Coordination and Clash Detection during MEP in Building Construction.
- Detailed layout plans and sections for mechanical, electrical, and plumbing systems
- Equipment schedules and specifications
- Pipe and duct routing with precise dimensions and annotations
- Electrical wiring diagrams and panel schedules
- HVAC ductwork and piping details
- Fire protection system layouts
- Coordination drawings showing integration with structural and architectural elements, supported by our MEP BIM Coordination Services and BIM Coordination Services
- Installation details and notes
Who we work for
Who We Serve
The BET provides MEP Planning and design support for a wide range of sectors, including:
Residential buildings
Commercial buildings
Highrise buildings
Industrial facilities
Industrial towers
Power plants
Metro stations
Airports
Universities
Schools
Hospitals
Laboratories
Hospitality and leisure facilities
Retail spaces
Data centers and IT infrastructure
Healthcare facilities
These services are integral to MEP in Building Construction, ensuring seamless integration across various sectors.
